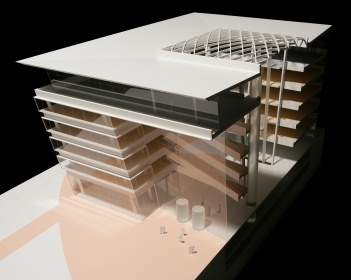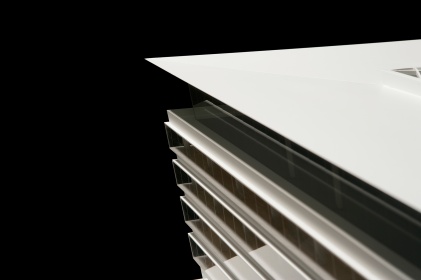VOITH HEADQUARTERS HEIDENHEIM
International architectural competition
The Voith Group’s manufacturing premises in Heidenheim are located in an extremely diverse urban environment, where large-scale industrial buildings contrast sharply with small residential and commercial units. In recognition of the environment, the new headquarters are compact in design and blend with the green area to form an oasis of peace and quiet. Constructed around a central atrium, the building has a square ground plan that underscores the design’s economy and compactness. In addition to the energy-saving benefits it entails, the design cuts the distances between individual departments and facilitates communications.
The V-shaped atrium opens up the building towards the top and further promotes communication between the different levels. The outer façade leans outward at the same angle as the inclination of the atrium, lending the basic square shape of the building an electrifying dynamism and setting the seal on its function as company headquarters. The central feature, however, is a diamond-shaped skylight that allows natural light to penetrate all the way into the building’s interior.
International architectural competition 2006








