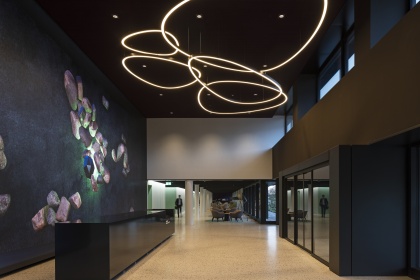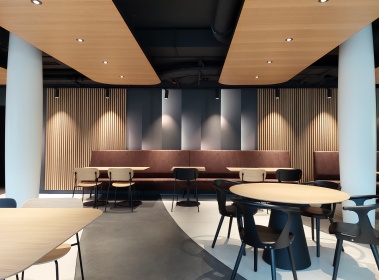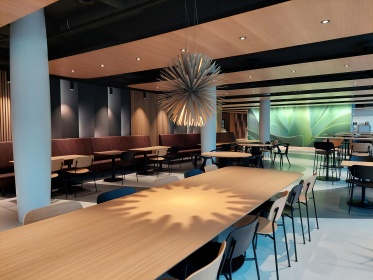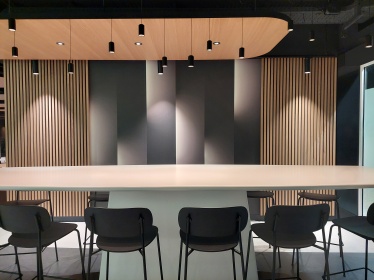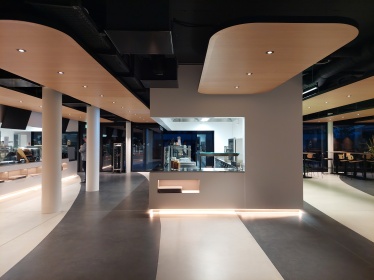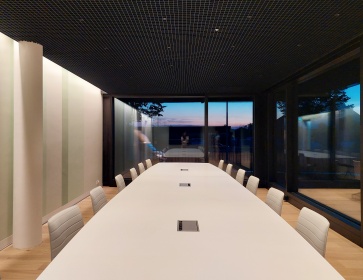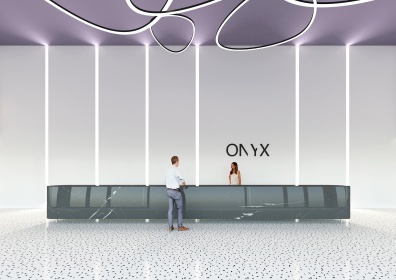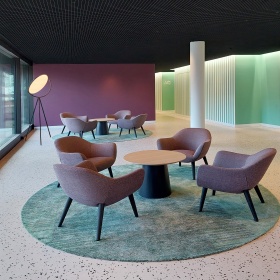ONYX BUSINESS CENTER, BAAR
Interior design for the ground floor of the new business center of Beisheim Holding
The goal of the architecture and interior design firm Ramseier & Associates Ltd. was to design a unique, refreshing and yet timeless place, which is completed by an individual and harmonious choice of colors and materials.
The interplay between the individual zones such as the spacious reception hall with a 90 m2 LED screen, a prototypical light sculpture, the inviting restaurant with bistro and the multifunctional meeting and seminar rooms is remarkable.
The reception hall also impresses with a light terrazzo floor and the green and white striped, so-called "Visconti walls", which extend along the entire length of the hall.
In the restaurant, the design of the organic floor pattern created a flowing connection from the interior to the terrace.





