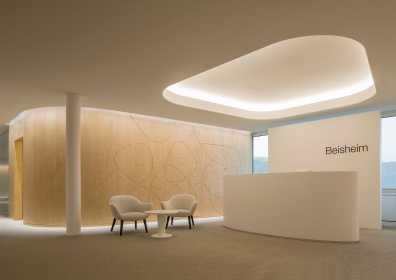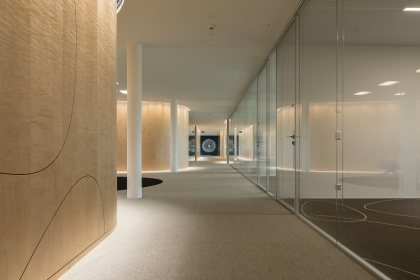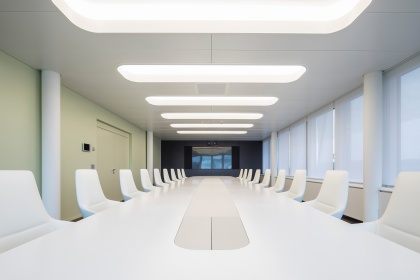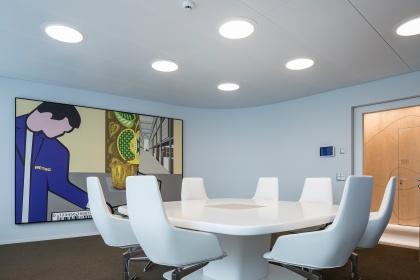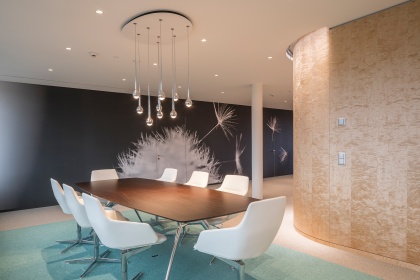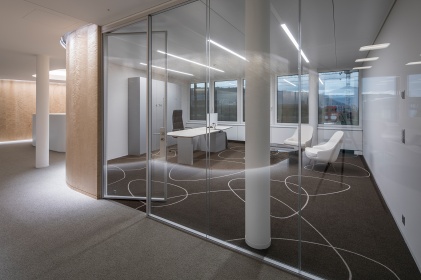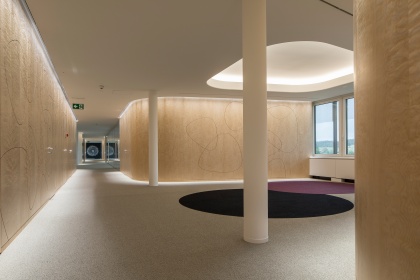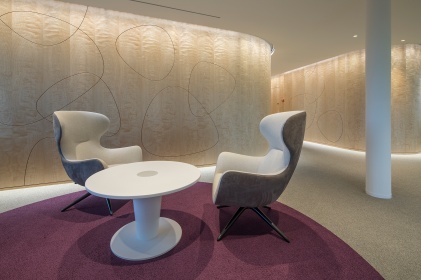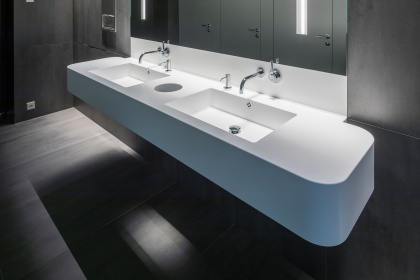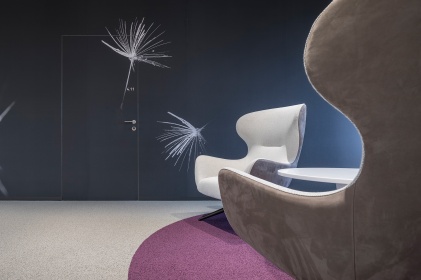Beisheim Holding
Modification corporate headquarters
The Beisheim Holding Group’s headquarters are housed in the penthouse of a 1600-sq.m 1980s office block located in the rapidly developing business metropolis of Zug, Switzerland.
Innovative, smartly organized floor plans create a fluid interplay between the individual working, conference and recreational areas. Corridors and hallways totaling 120 m in length are interspersed with attractive-looking bays that accommodate lounge, meeting and refreshment spaces. At the same time, daylight is guided optimally into the interior area via sloping walls. The curved, homogeneous-looking walls are finished with Scandinavian silver birch, which creates a warm, hospitable and at the same time futuristic-looking ambience.
Radially milled inlays create a discreet and decorative highlight. The inspired radial shapes are repeated in the carpet design and, combined with the specially designed lighting, result in an innovative whole.





