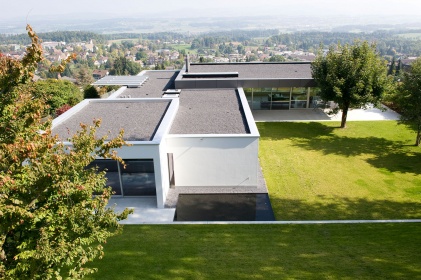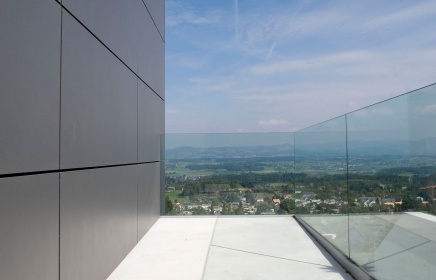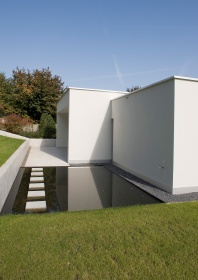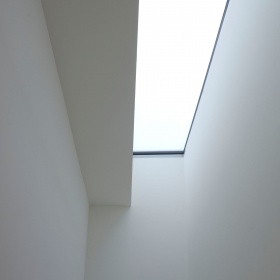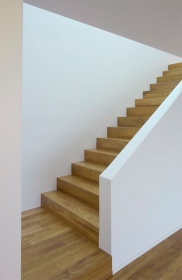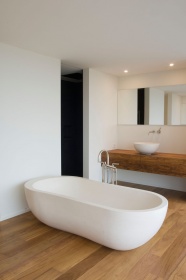WILD RESIDENCE EGG
Reconstruction and extension of a private residence
This residence is situated idyllically at the edge of a wood, visible from afar above the municipality of Egg near Zurich. Approaching the house through the spacious grounds, where the green lawns contrast with geometrical concrete areas, the visitor is captivated by the fascinating panorama of the mountain chain across the valley. The basic structure of the 1960s villa consists of three interlocking building blocks. The brief was to design a combined conversion and extension that would remain faithful to the original architectural concept and at the same time fulfil the principle’s requirements in respect of spatial organization and additional room.
Viewed from outside, the living and dining area finished in anthracite provides a clearly defined central element in contrast to the remaining living areas. The simplicity of the overall concept is underscored by subtle, uninterrupted details and the use of a few select materials.
Completion 2008






