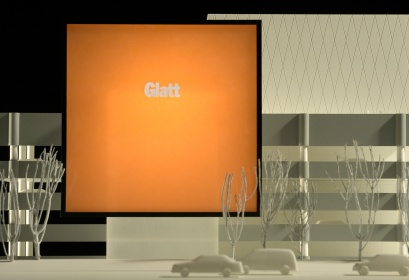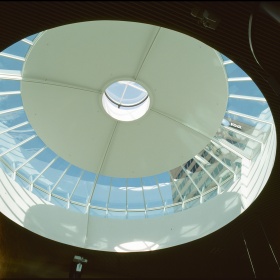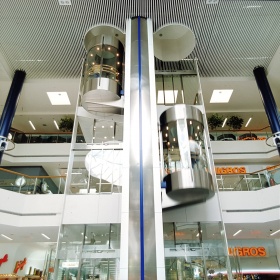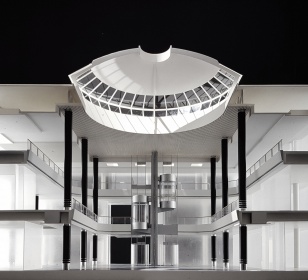Glatt Shopping Center, Zurich
Redesign and total renovation
The entire mall area was converted and renovated on the basis of planning and design carried out by Ramseier & Associates Ltd. A large circular skylight bathes the mall center in natural daylight. Easy access to all levels is provided by a panorama elevator and escalators clad with black glass, which allow shoppers to take their trolleys directly to the car park.
A project study included the examination of alternative approaches for renovation of the entire outside area. The main focus was on the outer façade, with a view to making it an eye-catcher on the side facing the motorway. The somewhat dilapidated upper parking deck was entirely redesigned, so as to convey a harmonious and consistent overall impression.
Completion 2001











