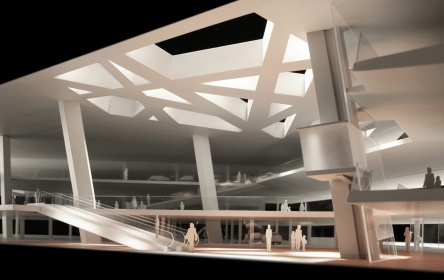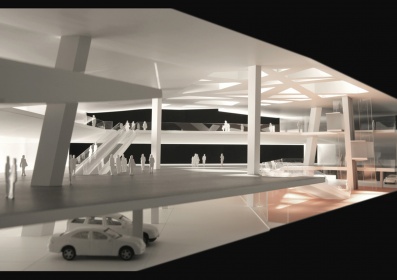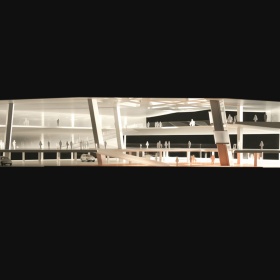Rosenberg Shopping Center Winterthur
The mall in the Rosenberg shopping center is the centerpiece of the “Living and shopping around the Rosenberg” project. The ground plan comprises pentagons, which reflect the basic geometrical leitmotif of the building complex. The lower mall level includes an event area, which is encompassed by the upper mall with a gallery. There is barrier-free access to the mall via escalators and elevators. The 245 sq.m skylight allows daylight to penetrate as far down as the parking levels.
The centrally located access area is visible from the car park entrance, and thanks to extensive use of glass the elevators and escalators remain in view as well. The materials were selected to be light and unobtrusive, allowing the intriguing geometry of the building to speak for itself. To aid orientation, the parking level access zones make use of a coded color scheme.
Competition 2009








